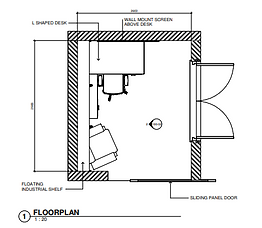
This site showcases some of the design and technical projects that have been completed throughout 4 years of studies . It showcases the design aspects and versatility in each projects that is applied.
01. ABOUT
ABOUT MYSELF
As a creative individual, interior design has become a passion of self-expression. Creating beautiful spaces intentionally designing with purpose and for all users to appreciate and remember. As a designer my intent is to create spaces that will not only have a substantial positive influence on occupants but also leave the with an experience and memory to last a lifetime.
HOUSE NEL

BATHROOM DESIGN
Client approached me with the request to help design a small bathroom. working with their taste of dark wood and blue element to contrast the wood.
Material schedules were also provided for the client



HOME OFFICE DESIGN
The client requested a modern rustic home office. He requested a design that allows for multiple work screens to be use and floating shelfs. The design revolved around an inherited lounge chair that needed to be in the office. Material schedule were also provided




MAJOR DESIGN PROJECT











RATIONALE
Atlas is a new development at Cradle Boutique Hotel and Restaurant in Lanseria, designed to provide an inclusive and safe space for LGBT+ individuals. The project aims to work collaboratively with other LGBT+ organizations, focusing on documentation, archiving, and preservation of human evolution. The site offers sleeping facilities, a medical facility, and a souvenir shop, providing a safe escape for those in dangerous situations.
The medical facility provides healthcare, check-ups, and medical advice for LGBT+ individuals, as well as meeting their psychological and emotional needs through access to an on-site psychologist. The main building's existing restaurant was revamped into an exhibition gallery space with supporting services including a restaurant, information offices, library, activity area, and immersive media room.
The site serves as an escape for marginalized individuals who face hardships and may find themselves in chaos. The LGBT+ community is at a higher risk of experiencing harassment, alienation, and discrimination, especially in city centers. The site aims to be a getaway where individuals can learn about the history of the community and find a sense of rebirth and appreciation.
Upon arrival, visitors are led through an optional pathway that takes them through the landscape, allowing them to experience the beauty and chaos of nature. The building's holographic façade and wireframe structure serve as a support system for the LGBT+ community.
On the east side of the ground floor, the library and information center provide privacy and guidance for the LGBT+ community. The lower ground floor features an pin up wall and writing space, inspiring individuals to creatively and visually represent their past trauma.
Collaboration with other LGBT+ organizations will help create a queer space where LGBT+ individuals can embrace who they are freely and safely. Everyone who visits the site will leave with a story, becoming part of the archive and Atlas, providing deeper insight into the community and allowing visitors to reclaim their power.
THE FARMERS DAUGTHER RESTAURANT






BOOKING.COM



GILITTS TRAIN STATION





JOHNSON ACCESSIBLE HOME






AIMS
As an Interior Designer, I want to create well designed spaces that keeps the visual interest of its occupants at all times. Spaces that are well designed have a positive impact on the occupants' creating memories that will last a very long time.













